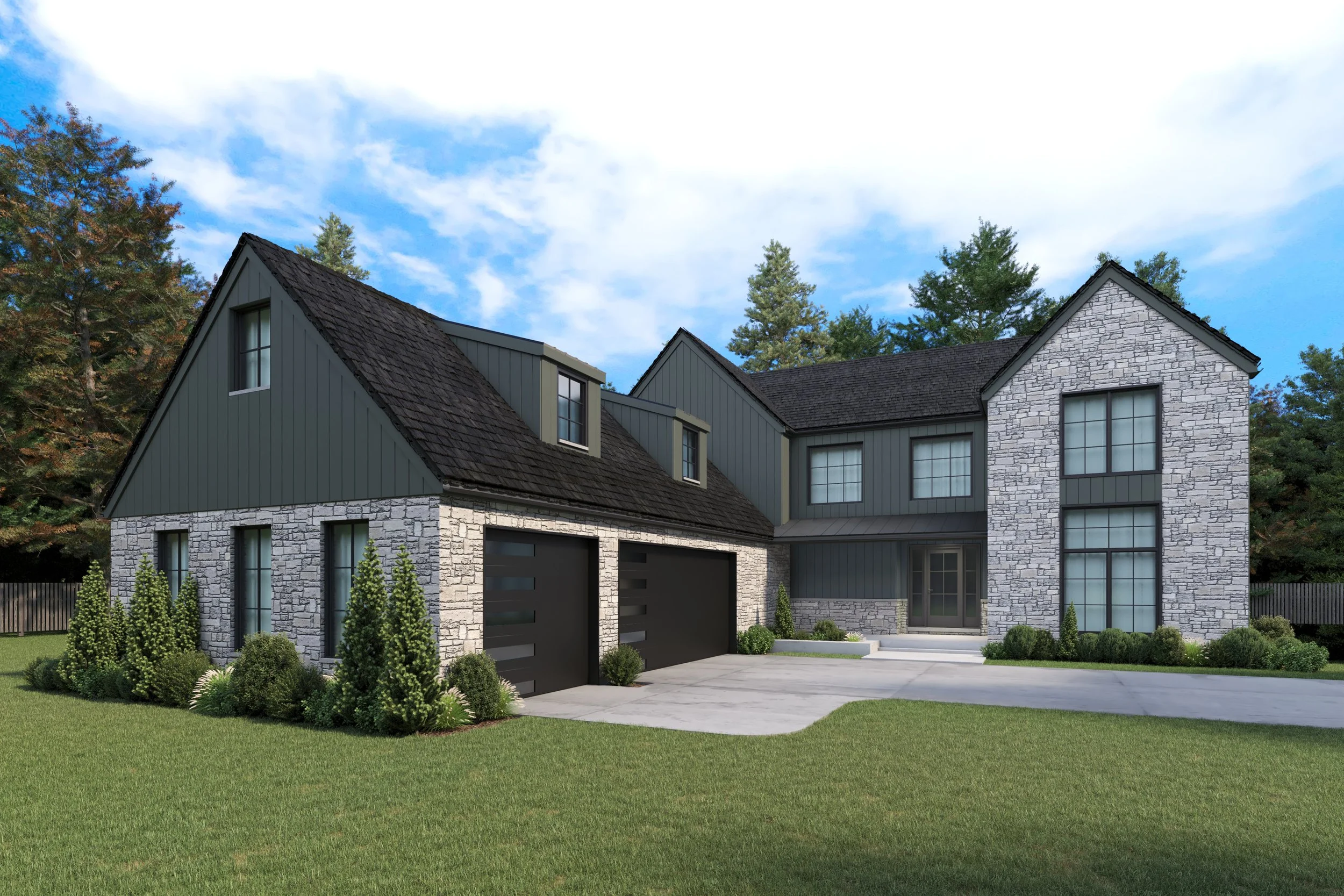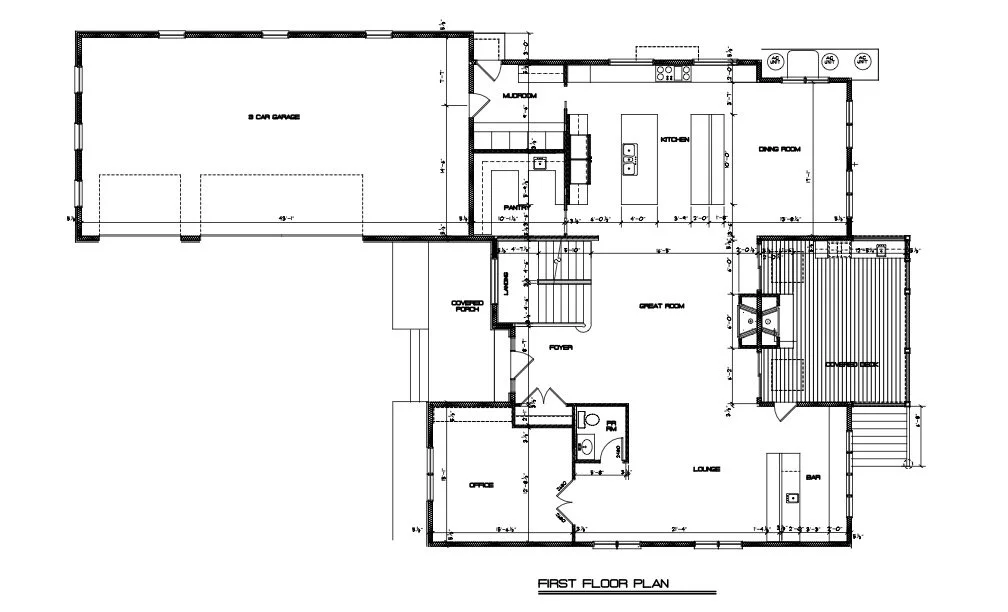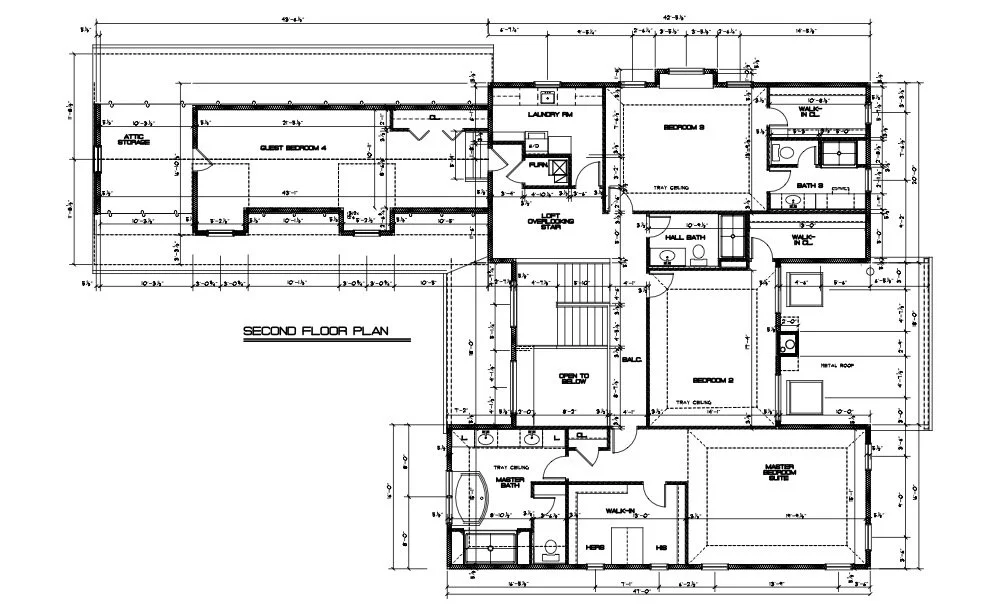New Construction in Barrington, IL
Approximately 4,696 sq. ft. of finished living space (with the potential for 1,875 sq ft additional finished space in the basement); 4 bedrooms, 3.5 baths on an expansive property just minutes from downtown. Features: 9-ft first floor ceilings, oak hardwood flooring in the main level living areas, elegant lighting, and quartz counters. Designed for entertaining and every day family living, the great room features a cozy fireplace and opens to a lounge/living room with wet bar. The chef's delight kitchen boasts custom Amish cabinetry, double island, high-end appliances, walk-in pantry and opens to the dining area. A first-floor office, powder and mud rooms offer convenience and functionality. Upstairs you will find 4 spacious bedrooms with volume ceilings including a luxury primary suite with spa-like bath, three secondary bedrooms including one ensuite, a hall bath, laundry room and loft overlook.



